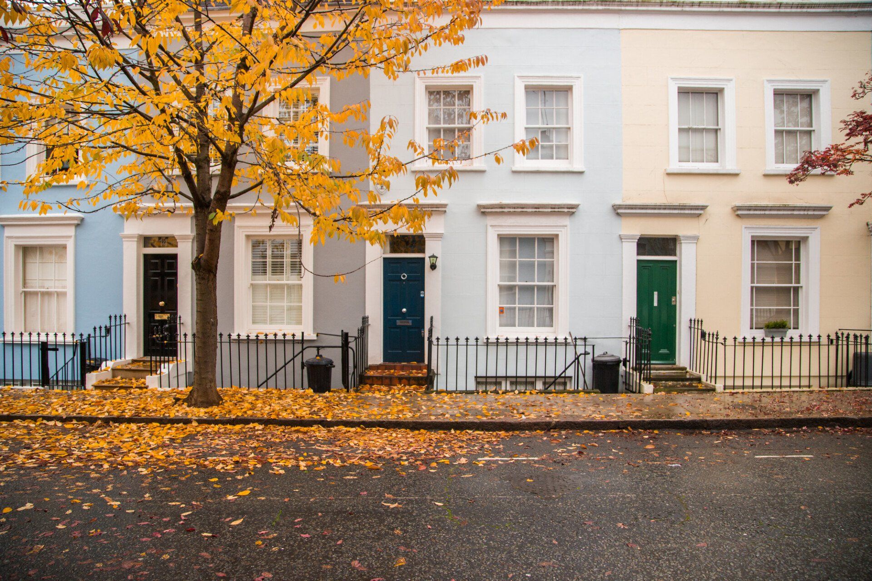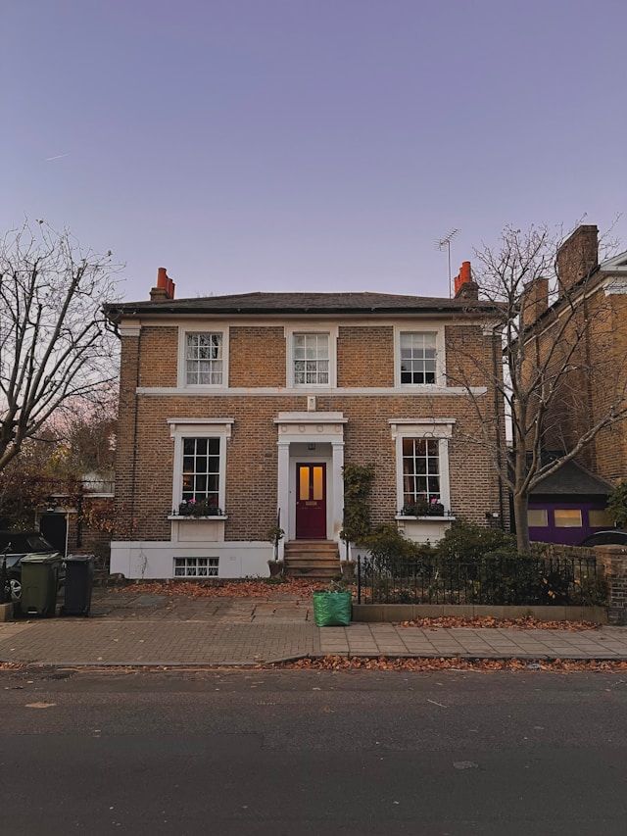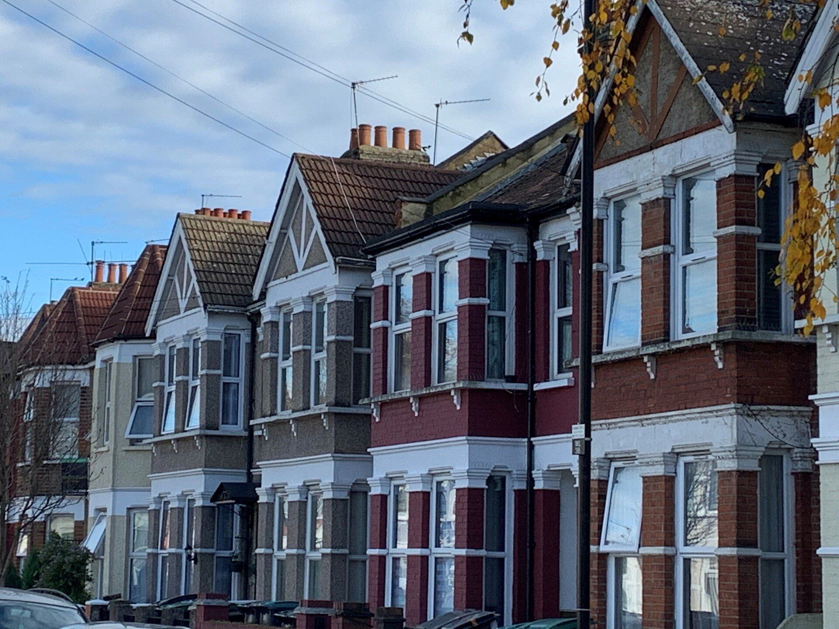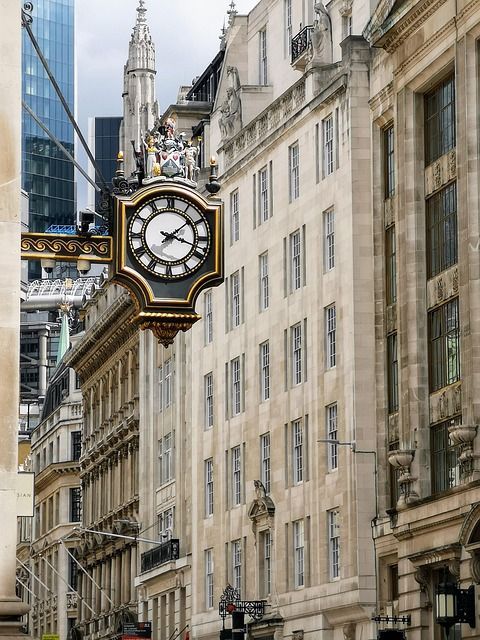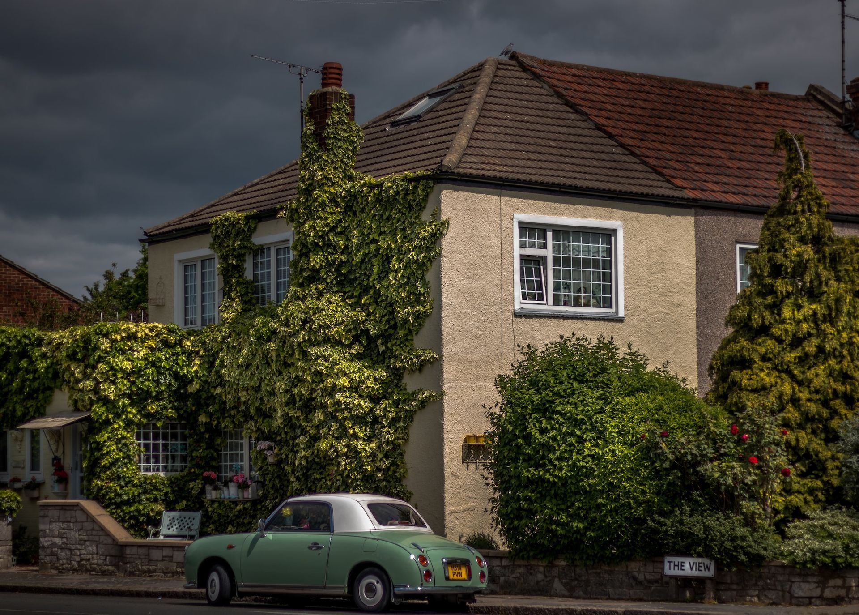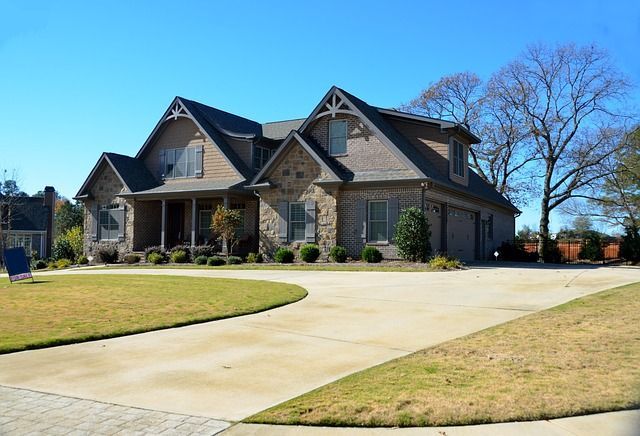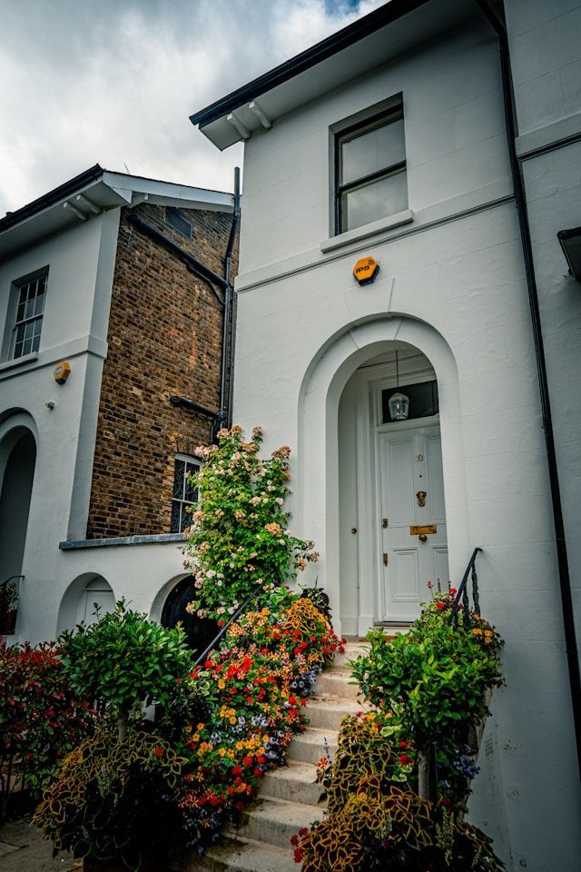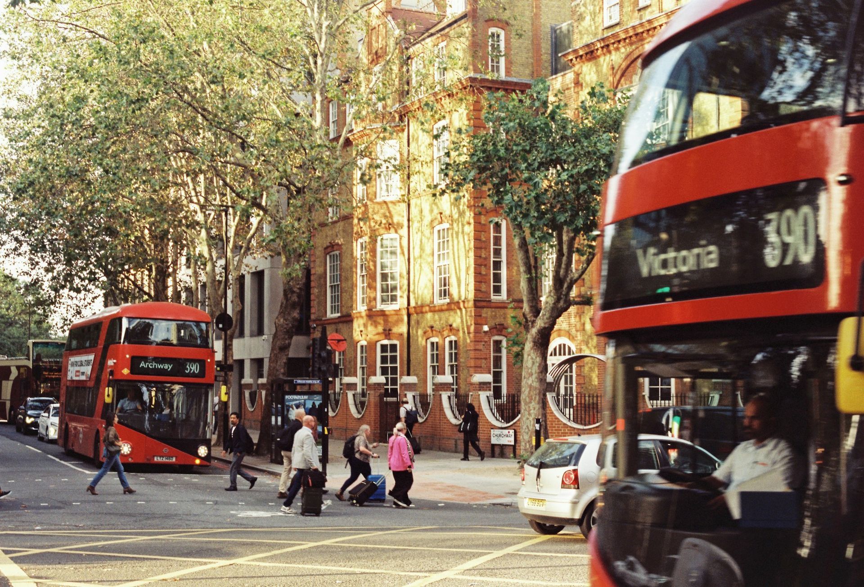By Adam Sherling
•
January 21, 2026
Surveying has always played a vital role in shaping the built environment, from defining land boundaries to ensuring the safety, value, and sustainability of buildings and infrastructure. Over time, the profession has evolved significantly, adapting to technological advancements, regulatory changes, and growing expectations for professionalism and ethics. At the heart of this evolution stands the Royal Institution of Chartered Surveyors (RICS), whose standards have helped shape modern surveying practices worldwide. This blog explores the evolution of surveying by examining the decisive milestones in RICS standards and how they have transformed the profession into a globally respected and trusted discipline. Early Foundations of the Surveying Profession Surveying has ancient roots, with early civilisations using basic measurement techniques to divide land, construct buildings, and manage resources. However, for centuries, surveying lacked formal regulation or unified professional standards. Practices varied widely, and outcomes depended largely on individual experience rather than consistent methodology. As urbanisation and industrial development accelerated, particularly during the 18th and 19th centuries, the need for accuracy, accountability, and professional credibility became increasingly apparent. This demand laid the groundwork for the formalisation of surveying as a recognised profession. The Formation of RICS and Professional Recognition A defining milestone in the evolution of surveying was the establishment of what is now known as the Royal Institution of Chartered Surveyors. Founded in the late 19th century, RICS was created to promote professionalism, consistency, and public trust within the surveying sector. The introduction of chartered status marked a turning point. It provided a clear benchmark for competence, education, and ethical conduct. Surveyors were no longer simply technicians; they became trusted professionals responsible for delivering impartial and reliable advice. Introduction of Ethical and Professional Standards One of the most significant contributions of RICS has been the development of strong ethical and professional standards. Early RICS frameworks emphasised integrity, transparency, and accountability principles that continue to define the profession today. These standards ensured that surveyors: Act in the best interests of clients and the public Maintain independence and objectivity Avoid conflicts of interest Uphold honesty and professionalism By formalising ethical expectations, RICS strengthened public confidence and set surveying apart as a regulated profession. Standardisation of Measurement and Valuation Practices As property markets expanded, inconsistencies in measurement and valuation became a major challenge. RICS responded by introducing standardised methodologies to ensure uniformity across projects and regions. Key milestones included the development of guidance on: Property measurement standards Valuation approaches and terminology Reporting formats and assumptions These frameworks improved accuracy, reduced disputes, and allowed clients, lenders, and investors to compare data with confidence. The Red Book: A Cornerstone of RICS Standards One of the most influential milestones in RICS history is the introduction of the RICS Valuation – Global Standards, commonly known as the Red Book. This comprehensive document established clear rules, best practices, and ethical requirements for property valuation. The Red Book ensured: Consistent valuation methodologies Transparency in reporting Alignment with international valuation standards Its global adoption reinforced RICS’s reputation as a leading authority in valuation practice and positioned chartered surveyors as trusted advisors worldwide. Expansion into Building Surveying and Construction Standards Beyond valuation, RICS standards evolved to cover building surveying, construction, and project management. As buildings became more complex, the need for structured inspections, condition reporting, and lifecycle analysis grew. RICS introduced guidance covering: Building condition surveys Defect analysis and reporting Contract administration and cost control These standards helped improve construction quality, reduce risk, and ensure greater accountability across the building lifecycle. Health, Safety, and Risk Management Integration Another decisive milestone was the integration of health and safety considerations into surveying standards. RICS recognised that surveyors play a crucial role in identifying risks and promoting safe practices. Guidance was developed to address: Site safety responsibilities Risk assessments and compliance Duty of care to occupants and workers This shift reinforced the profession’s responsibility not just to clients, but to society as a whole. Sustainability and Environmental Responsibility In response to climate change and environmental concerns, RICS standards have increasingly emphasised sustainability. Surveyors are now expected to consider environmental performance, energy efficiency, and long-term resilience. Key developments include guidance on: Sustainable building practices Carbon assessment and reporting Whole-life cost analysis These milestones reflect the profession’s evolving role in supporting sustainable development and responsible resource use. Globalisation of RICS Standards As property and construction markets became more global, RICS expanded its influence beyond the UK. The adoption of RICS standards internationally marked a major milestone in the profession’s evolution. Global standards ensured: Consistency across international projects Cross-border professional recognition Alignment with global best practices This international reach strengthened the credibility of chartered surveyors and enabled RICS members to operate confidently in diverse markets. Digital Transformation and Modern Practice Technological advancements have reshaped surveying, and RICS standards have evolved accordingly. Digital tools such as building information modelling (BIM), data analytics, and remote inspections are now integral to modern practice. RICS has introduced guidance addressing: Digital data management Technology-driven surveying methods Professional responsibility in digital environments These updates ensure that surveyors remain relevant and competent in an increasingly digital industry. Continuous Professional Development and Future Readiness A final but critical milestone is RICS’s emphasis on lifelong learning. Mandatory continuous professional development (CPD) ensures that surveyors keep pace with regulatory changes, technology, and industry trends. This commitment to education supports: Ongoing competence Adaptability to change High professional standards By prioritising CPD, RICS ensures the profession remains future-ready. Conclusion The evolution of surveying is closely tied to the development of RICS standards. From establishing ethical foundations to embracing globalisation, sustainability, and digital transformation, RICS has played a decisive role in shaping a trusted and forward-thinking profession. These milestones reflect not only how surveying has changed, but how it continues to adapt to new challenges and expectations. As the built environment evolves, RICS standards will remain a cornerstone of professionalism, ensuring that surveying continues to deliver value, integrity, and confidence in an ever-changing world. For friendly professional advice, contact us or call now and speak with a specialist Party Wall Surveyor .
